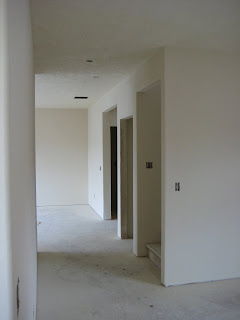
I know it looks like we've moved in but that's not for another month. The stone on the columns looks fabulous (in our opinion) and they still have to add some white painted wood pieces that look like elongated pyramids that will go on top of the stone all the way to the roof line.

The driveway got poured - looks pretty nice, huh? You can see the decorative lights on the sides of the garage too.

My "man door" on the side of the garage got a pad and it was extended (for free) to go underneath the AC unit area.

Here's our kitchen completed (minus the appliances). The counter tops went on and sink went in. Can you find Judah in the picture (click to enlarge)? Those are Sara's Marlboro lights and Monster on the counter......she's picked up a few habits since she got pregnant with baby #3.

Dual sinks in the master! No more waiting for the other to spit while brushing our teeth!

There have been a few mixed emotions on the stone on the fireplace. We expected it to look more like the columns on the front of the house (which we love). It just seemed plain and blocky when we first saw it but it's growing on us. They said if we wanted to make changes it would be $500. We decided we could learn to like it.

Judah likes his new bathroom quite a bit and can't wait to take a bath in his brand new tub!



























